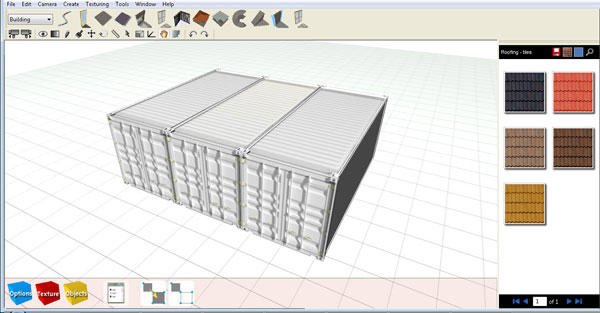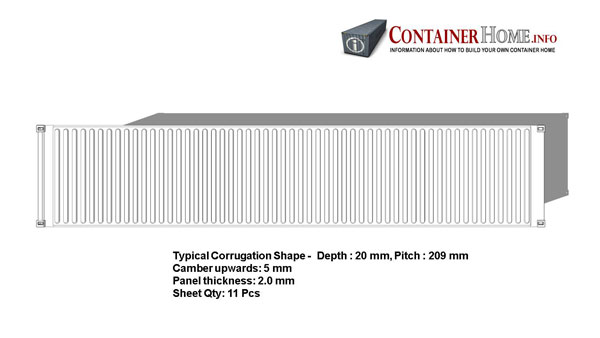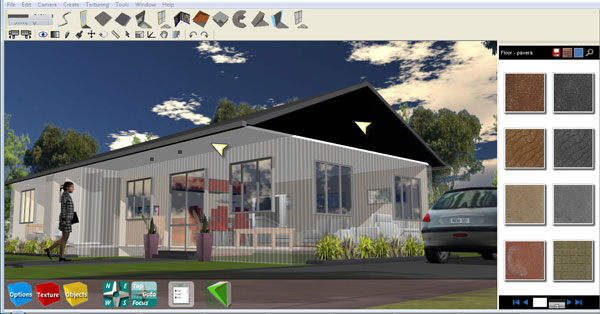One of the perceived advantages of using a shipping container as a building element is that the raw ISBU modules already come with a floor, four walls and a roof.

However whilst the roof of an unmodified container is perfectly designed to completely enclose its cargo in its original role as a shipping container – we need to remember it was designed around the premise of creating the lowest cost, lightest weight, highest strength, weather-tight, highly portable enclosure possible and that doesn’t automatically mean that it’s a great design for a fixed structure roof.
You’ll remember from video 2 in the series entitled “Anatomy of a Shipping Container” – that the roof on a general purpose 40 ft shipping container is constructed from 11 pieces of 2.0mm thick die-stamp corrugated corten steel sheets

These sheets are pressed with an upwards camber at the center of each trough and corrugation that is designed to displace pooling water however this water displacement method no longer works if you place two ( or more ) containers side by side and close the gap formed by the ISO corner offset by joining them together – this means that water will no longer run freely off the container roof but will tend to pool along the join and this is something we seriously want to avoid as it will lead to major corrosion issues.
It’s also important to understand that a shipping container roof is not designed for any kind of roof loading beyond a man working on the roof for repairs or maintenance. Specifically the CSC stipulates that it need only withstand a 200 kg load over an area of 600 x 300 mm – as has been discussed elsewhere ALL of the weight borne by a Shipping Container in stacking applications is via the 4 corner posts. 
You will also remember from video 8 ( the insulation video ) when we talked about heat gain control – how a double roof can play a big role in helping us to slow the transfer of heat into our building envelope not only by shielding the existing container roof from direct solar radiation but by providing overhang shading to the walls and windows as well.
And finally I am a big, big advocate of rain water harvesting and of course the best, easiest, most effective way to harvest rainwater is by simply creating a roof structure over all of our buildings including shipping container homes and channeling the runoff water via gutters into a suitable rainwater storage tank.
So – if we are going to be constructing anything more than a single, rapid deployment, accommodation container it just makes sense on many fronts to design and create a real roof structure for our building.
The Shipping Container Roof Video in the Members sections explores the three major factors we need to consider when we plan and design a roof for our container home.
We look at several different types of roofs that are suitable for small and medium sized container home projects and when, how and why they should be selected.

Image created with the Master Upgrade to our 3D Shipping Container Home Design Software provided free to our members – the free version can not to complex roofs, landscaping or interior design visualisation.
If you are interested in more information like this on Shipping Container Home construction please consider becoming a member of the site we post new content every week for members – You can find out more about the membership entitlements here.
If your already a member of containerhome.info you can watch the video here.
